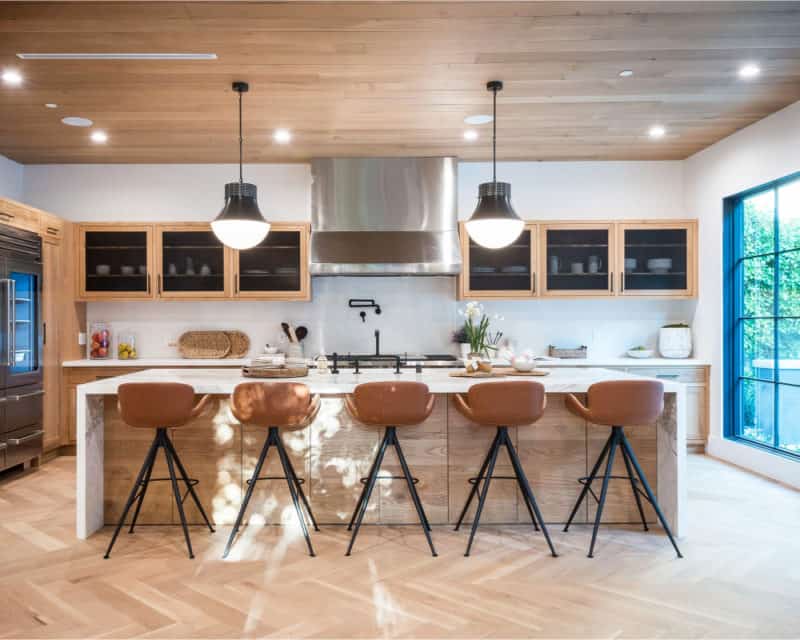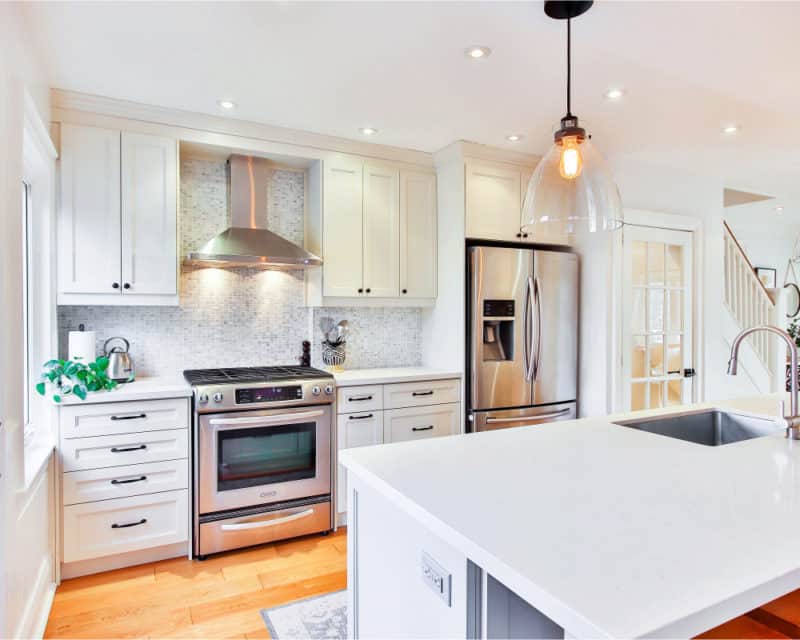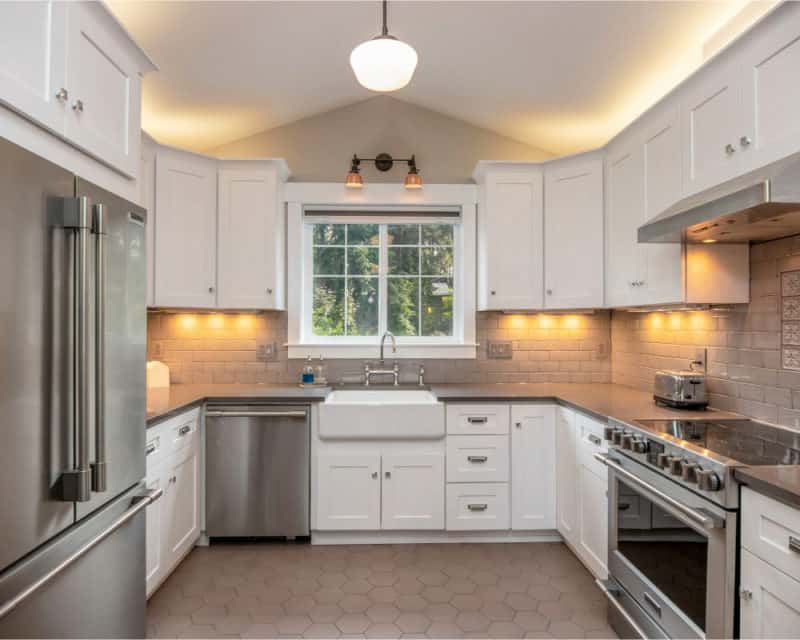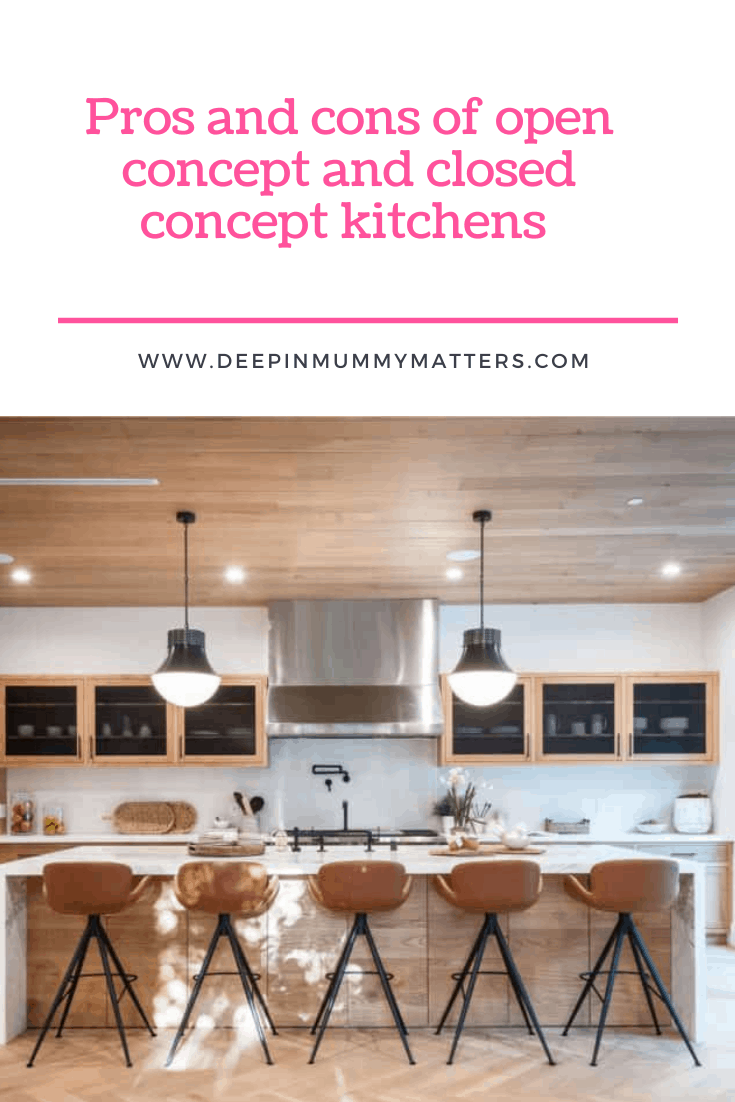As you embark on the kitchen remodelling process, you will likely fall into two design camps: open-concept or closed-concept kitchens. These are unique approaches, each with its advantages and disadvantages. In a nutshell, closed floor plans block off each house section with walls, creating individual spaces, while open-concept plans remove many walls to flow seamlessly.

You’ll notice the distinction between the two-floor plans, most in the kitchen. As the centre of the home, the kitchen serves as a significant influence, and choosing the open vs closed concept kitchens can help enhance that sway. Let’s take a look at the two approaches.
What is an Open Kitchen?

Open kitchens are becoming the go-to in many contemporary homes. There are no walls between the kitchen and living areas with this model, forming large congregation spaces and a flowing feel.
Advantages and Disadvantages of Open Concept Kitchens
There are several perks to the open concept kitchen. Here are just a few:
- Expands your space: You open up space by removing walls so your home feels larger and airier.
- Encourages a meeting place: In an open concept kitchen, you can interact much more easily with family and visitors, as walls don’t interfere with sight and conversations.
- More than one cook: Many families like to create meals together, and an open concept allows this to happen. With more room to move, individuals can work together efficiently.
- More room for islands: As kitchen islands increase in popularity, open kitchens are superior to closed concepts to accommodate them.
- Lighter and airier: The tone of the kitchen is brighter and warm as more light flows into the open spaces.
Like everything in kitchen design, there are disadvantages, as well, including:
- The kitchen is on full display: Everyone’s kitchen gets messy and disorganized sometimes. With an open concept, people will see the mess.
- Sound travels: Kitchens can produce a lot of noise, and without walls to keep it in, your family or guests will hear the racket.
- Less room for cabinets: If quality kitchen cabinetry is essential to your remodel, the absence of walls means less cabinet space. If you are set on particular cabinets, such as Shaker cabinets or slab cabinetry, you may not be able to incorporate them.
What is a closed kitchen?

Closed kitchens have walls that separate the kitchen from other rooms. Space is clearly defined so that cooking and baking are priorities over socializing.
Advantages and Disadvantages of Closed Concept Kitchens
For the serious cook, there are distinct advantages to closed concept kitchens, such as:
- You can hide messes easier: With walls to block others’ views, you can leave your kitchen untidy for short times without worry.
- More cabinet space: For many homeowners, having walls is crucial. You can incorporate kitchen cabinets, appliances, and countertops much more effectively compared to open concepts.
- Less noise and odors: Unlike an open concept kitchen, the walls in a closed kitchen will contain noise and smells.
Similar to open concept kitchens, closed versions have their limitations. Some of these are:
- Social cutoff: Closed kitchens lead to lonely cooks. You will be in your walled space, likely alone, cut off from the ease of socializing that open concept kitchens allow.
- Not ideal for small homes: Those walls give off a feeling of encroachment, making your overall kitchen space – and home – feel smaller.
- No flow: The easy transition in open-concept kitchens is not present in these plans, as you need to maneuver around walls to carry food and plates between rooms.
So, Which Layout is for You?
The short answer is it depends. If you see the kitchen as a social and gathering space, open concepts liThe short answer is it depends. If you see the kitchen as a social and gathering space, open concepts likely match your goals (Visit https://todayscave.com/ for unique open kitchens ideas). Serious chefs who view their room as a workplace may prefer closed concept kitchens.
For some, the components that go into a remodel – kitchen cabinets, appliances, backsplashes, and counters – are critical. Choosing a floor plan may hinge on these items more than anything else. As you search for these components, focus on well-rated sites like Walcraft Cabinetry.


